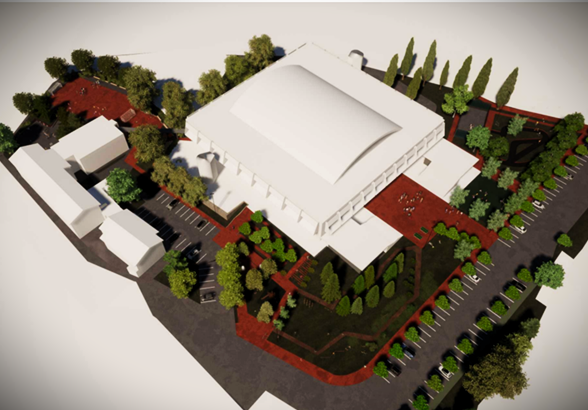
Rijeka sport d.o.o.
EU co-financing and the City of Rijeka budget
2025 – 2027
The pilot project includes the development of the existing sports and educational zone Trsat, namely the sports facility Hall of Youth, the Trsat Primary School facility with its associated environment and public areas located in the immediate vicinity of the facilities. The implementation of energy efficiency measures, greening of buildings, ensuring accessibility of the building to persons with disabilities and reduced mobility, along with the reconstruction of internal spaces to achieve better operational and climatic conditions, and the construction of an integrated solar power plant are planned for public facilities.
New sports fields will be developed in the surroundings of the facilities (paddle court, street basketball, table tennis, a small pump track, outdoor fitness, a multi-purpose playground in the surroundings of the primary school for handball, basketball and five-a-side football) and part of the concrete-asphalt surface would be converted into a green area. The project also includes the renovation of existing greenery in the surroundings of the facilities in order to improve the visual and microclimatic quality in the zone. The plan is to install urban equipment for relaxation and socializing, to arrange a dog playground and a bug hotel, to modernize public lighting, to arrange a new children’s playground for public use, and to arrange the existing parking space by creating green parking spaces with the installation of charging stations for electric vehicles and e-bikes.
In the school environment, in addition to arranging the existing greenery and sports playground, it is also planned to arrange an urban garden with a sensory theme and an outdoor classroom. Since the elementary school does not have its own sports hall, physical education classes are held in the Hall of Youth, and the project plans to build a dry connection – a canopy between the elementary school and the hall.
The horticultural landscaping project treats all free green areas in the surroundings of both buildings, newly planned planting, as well as existing vegetation. The project values the existing tall vegetation and preserves as many trees as possible in order to maintain the ecological and biological stability of the area and reduce the impact of the newly planned intervention on existing spatial values.